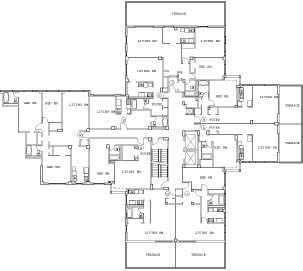 |
 |
Step 3: Select Your Apartment
Choose a unit below to see a larger, printable version of an apartment layout on this floor. You can now print the floor plan. If you do not have Adobe Acrobat Reader 4.0 to print this file, you can download it (see below).
|
 |
| These apartment layouts were based on the original architectural drawings for Penn South. Since some changes may have been made in construction, please notify us at webmaster@pennsouth.coop if there are any significant differences in your apartment. Please remember, these layouts are approximations. Be sure to measure your apartment carefully before making any construction changes or purchases of furniture or appliances. |
 |
Building 8B: 355 8th Avenue
Floor 19
Apartment A
Apartment B
Apartment C
Apartment D
Apartment E
Apartment F
Apartment G
Apartment H
Apartment J
Go Back
 |
 |
 |
Requires Adobe Acrobat Reader 4.0, click here to download a copy. |
|
 |

|
 |
|
|
 |

